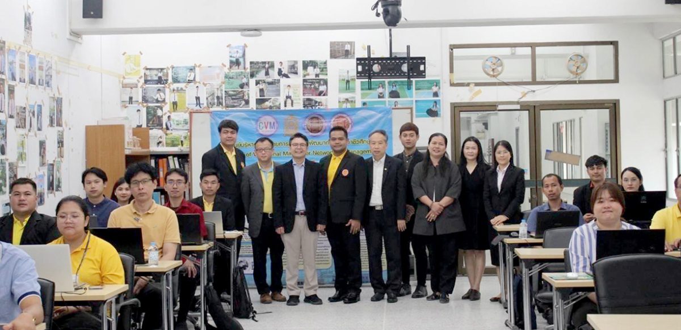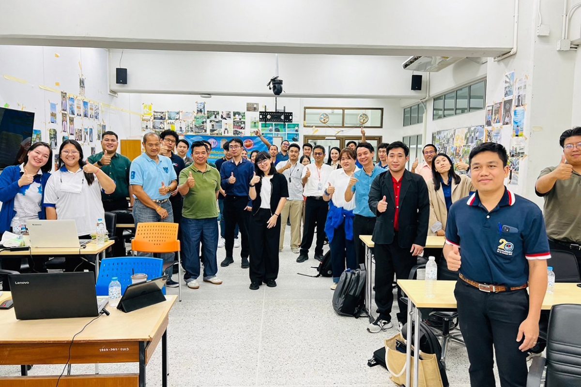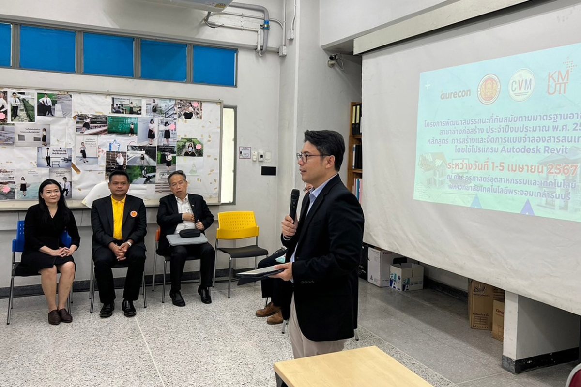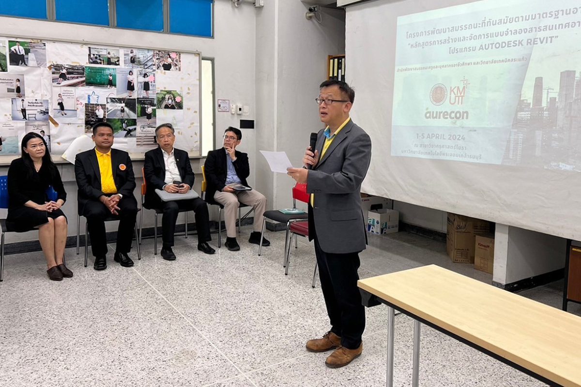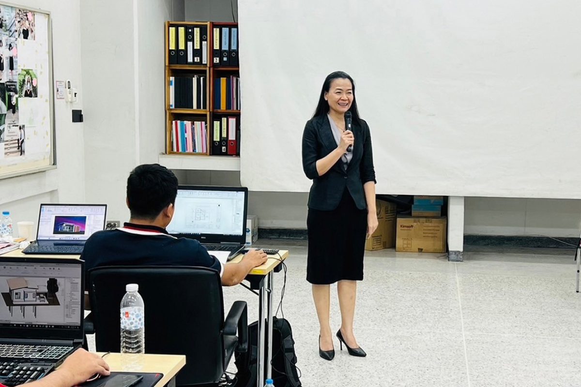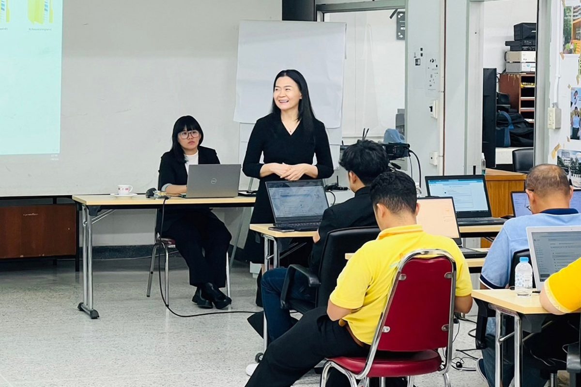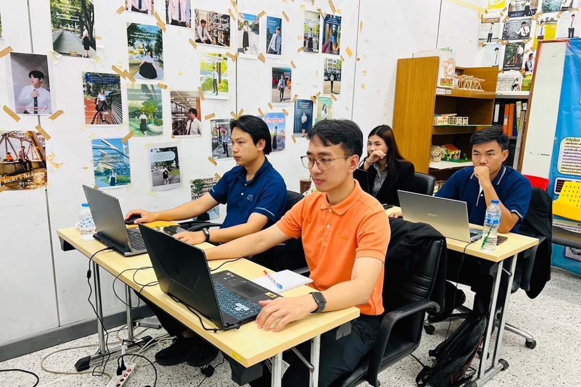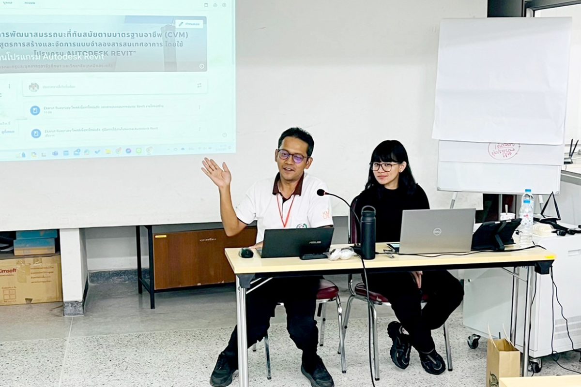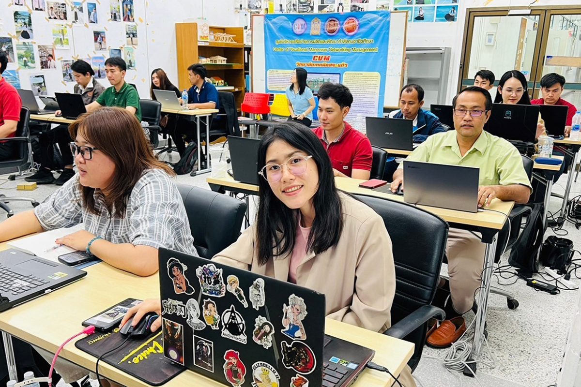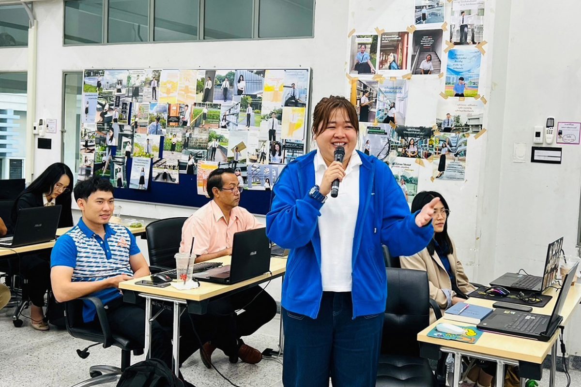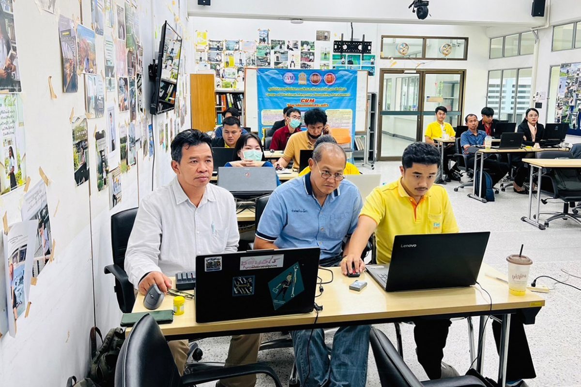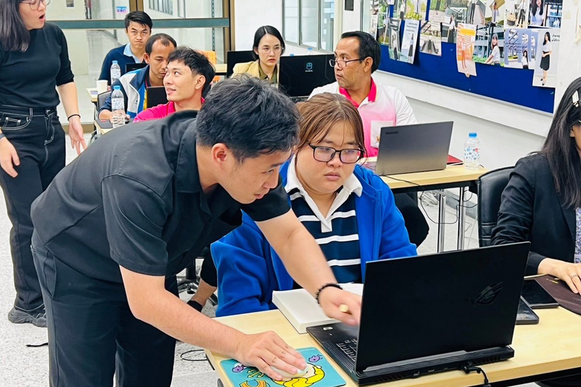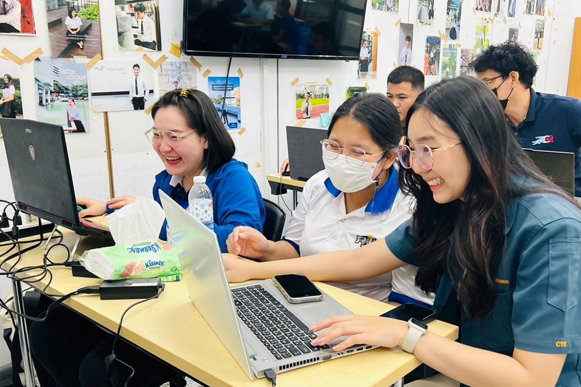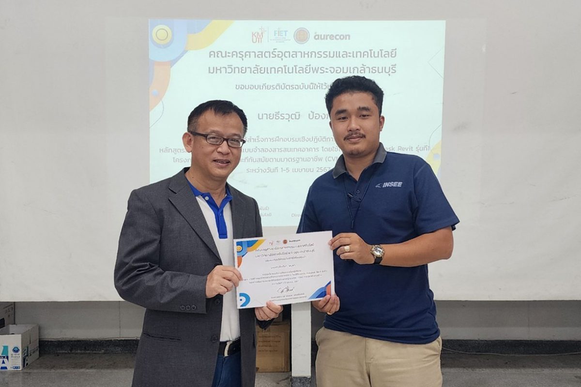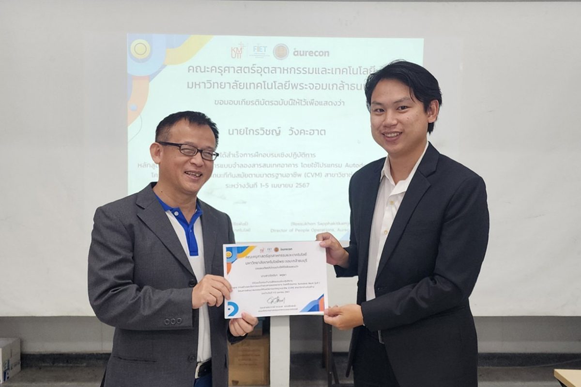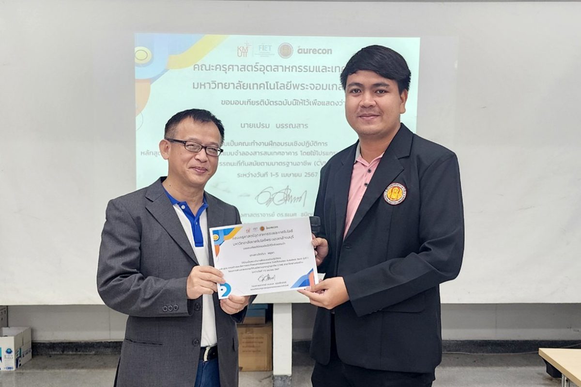On 1-5 April 2024, The Department of Civil Engineering Education (CTE), Faculty of Industrial Education and Technology, KMUTT organized a training project on building information model creation and management. Using the Autodesk Revit program version 1 under the project to develop modern competencies according to occupational standards (CVM) in the field of construction technicians with support from the Office of Competency Development for Teachers and Vocational Education Personnel. and Sa Kaeo Technical College at the Civil Education Teaching Laboratory, Building S13, KMUTT, with ASSOC.PROF.DR. TANES TANITTEERAPAN Dean of the Faculty of Industrial Education and Technology Honored to be the chairman who gave the opening speech along with Assoc.Prof.Dr. SANIT WONGSA, head of the department. gave a report on the project objectives and more than 30 teachers, faculty, and staff participated in the activity. Within the activity, there was a workshop on creating and managing building information models. Using the Autodesk Revit program from Ms. Aemvika Ruaythanapanich, an expert from AURECON CONSULTING (THAILAND) CO., LTD, an explanatory lecture to prepare for evaluating personal competency according to professional standards. Professional field: construction industry and urban planning Building Information Modeling Technician Level 4 and 5 from Asst. Prof. Warathorn Kaewsaeng, Expert (Assessor), Institute of Professional Qualifications. (Public Organization) and the application of Building Information Modeling (BIM) concepts to effective teaching and learning management by Dr. Wichai Khummanee, Dusit Technical College, Asst. Prof. Ekarat Ruay Ruay and Professor Inthira Khamphira. This project was organized to develop vocational education teachers to have competencies consistent with professional standards. and undergo a personnel competency assessment test according to occupational standards Including developing skills in using the BIM (Building Information Modeling) program in construction drawing. Price estimation, purchasing, including planning of various building systems as well.
